
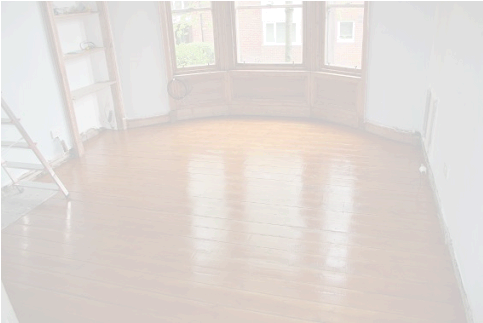
Photographs showing floorboards before and after refurbishment / restoration
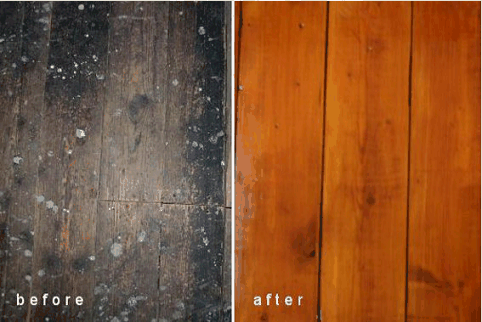
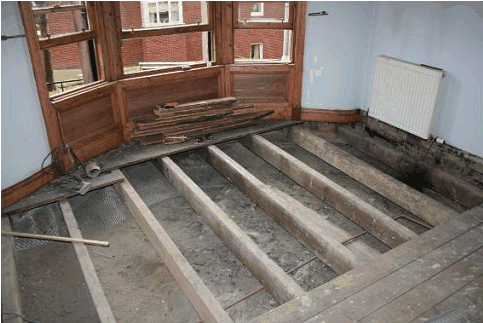
Photograph showing floorboards lifted before insulation installed
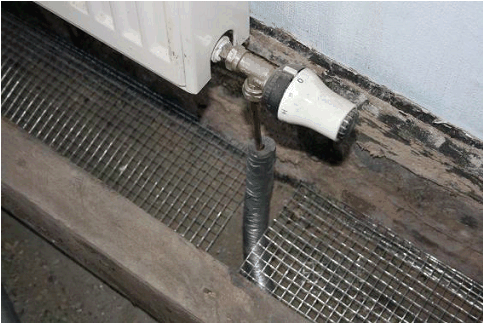
Photograph showing heating pipes insulated
Photograph showing wire mesh put in place between joists to carry insulation
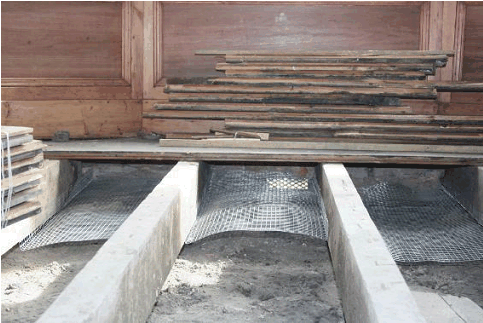
Photograph showing insulation between floor joists
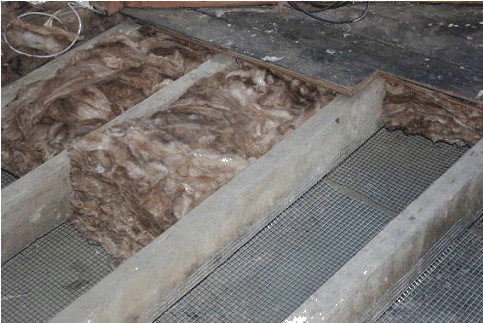
Photograph showing broken tongue & groove connections repaired with timber slivers
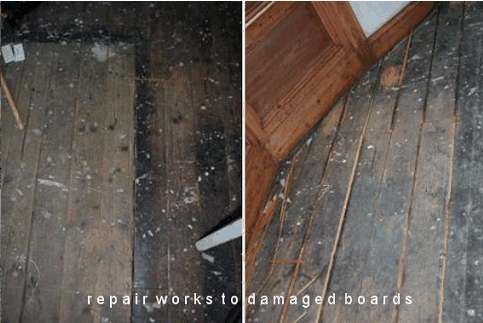
Photograph showing floorboards back in place and sanded
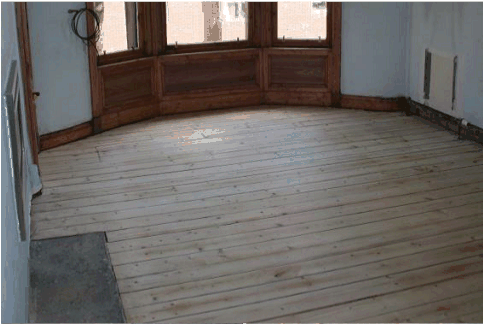
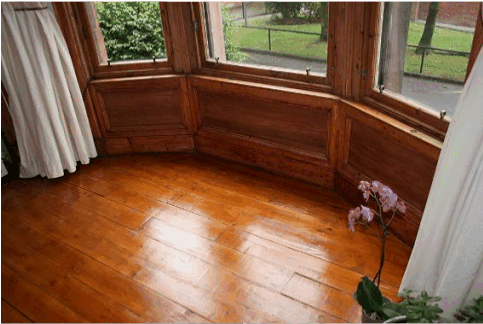
Photograph showing floorboards sanded, stained and varnished










home
contact
projects



This is a ground floor tenement flat, which relied on carpeting to give a sense of warmth underfoot. We removed the carpet to reveal the original timber floorplanks and began an upgrade and restoration project to improve the thermal performance and character of the flat.
Activities included lifting all floorplanks, clearing void below of loose debris, insulating existing underfloor pipework and installing mineral wool insulation, carried on wire mesh between joists. We then relaid the floorplanks and filled any unwanted gaps and then finally sanded, stained and varnished to floor to give it a richness close to that of the existing timber window surrounds.
Activities included lifting all floorplanks, clearing void below of loose debris, insulating existing underfloor pipework and installing mineral wool insulation, carried on wire mesh between joists. We then relaid the floorplanks and filled any unwanted gaps and then finally sanded, stained and varnished to floor to give it a richness close to that of the existing timber window surrounds.
Description
Client: Private client
Contract and project value: n/a architect's own work
Status: Completed April 2012
Contract and project value: n/a architect's own work
Status: Completed April 2012
Upgrade and restoration of traditional timber floor, West End Glasgow
|
